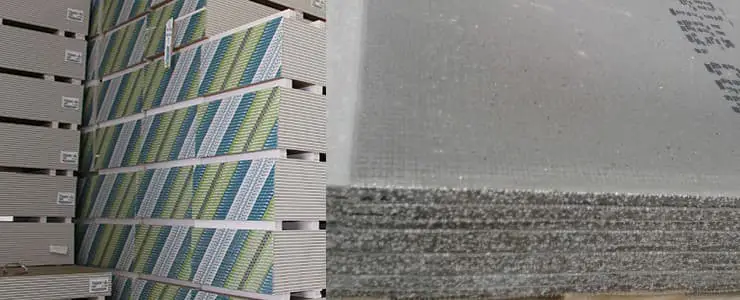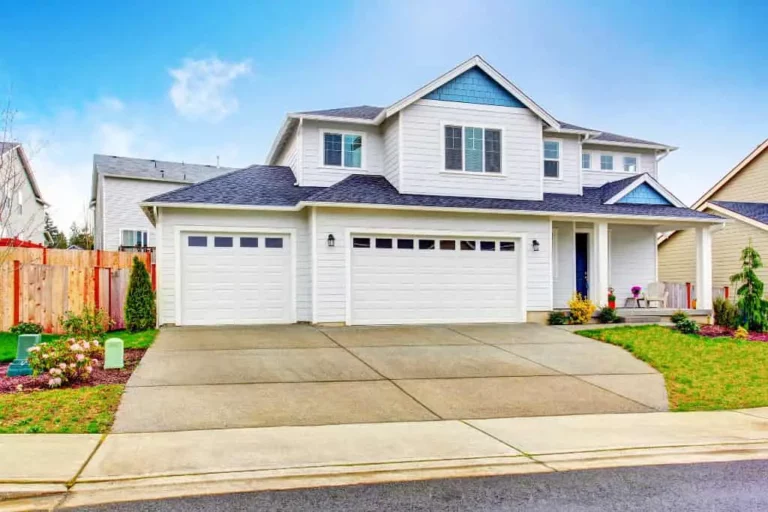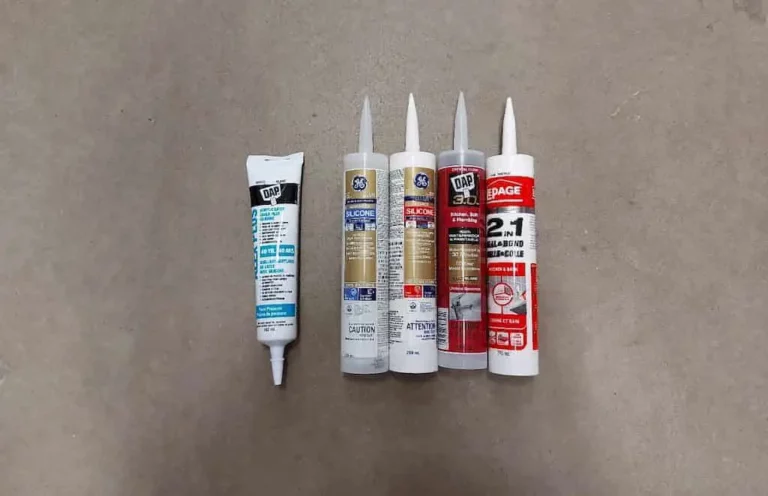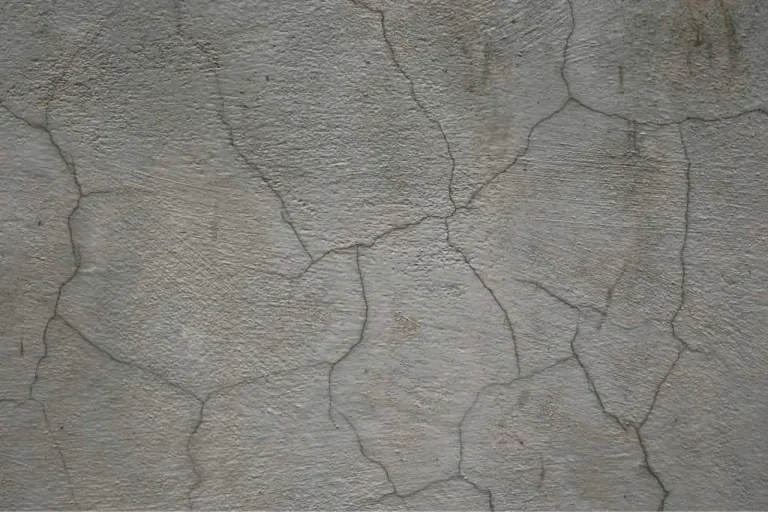Should Plasterboard Touch the Floor?
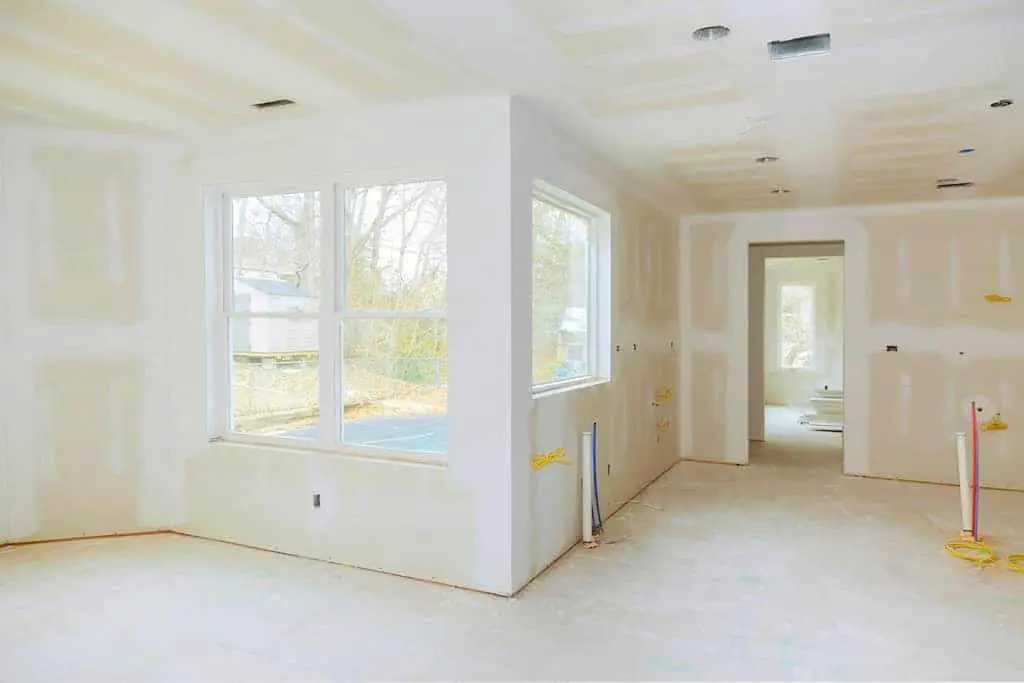
If you are attempting a home building or renovation project that requires you to drywall over a concrete or finished floor, you may have concerns about how to do the job right. One of the most common questions asked is whether you should drywall all the way to the floor or not? Well, I have the answer below:
You should not drywall all the way to the floor. Instead, you should leave a small gap between the floor and the bottom of the plasterboard. The reason being that concrete from the floor can become damp and the gypsum in the plasterboard can absorb the moisture, causing it warp or mold. As well, the gap helps allow for expansion and contraction of the framing on which the plasterboard is hung.
Now that you know you should not drywall all the way to the floor, let us explore this topic further and in more detail together. In this article, I will explain why you should leave a gap between the floor and the bottom of the plasterboard and how much of a space is required, depending on whether the floor is finished or not.
If your interest is now piqued and you are ready to learn more about the proper way to install drywall over an existing floor, then please read onward…
Is Plasterboard Supposed to Touch the Floor?
Plasterboard should never touch the floor. A small gap should be left between the bottom of the plasterboard and the floor. This allows for both floor and wall expansion while also preventing the drywall from cracking or warping. Should the unthinkable happen and the floor gets flooding, the gap also prevents the plasterboard from wicking up the excess moisture.
The only building material that can rest directly on the floor is Hardibaker or cement board. It can be used in lieu of drywall and in areas that are prone to moisture, such as kitchens or bathrooms. It is water-resistant and will not warp or rot as easily as plasterboard. Nor will it grow mold or deteriorate when exposed to water.
Why Does Plasterboard Not Go to the Floor?
Plasterboard is not meant to rest on the floor. Instead, you should make sure to leave a small gap between the two. Moisture transfers easily and plasterboard is notorious for absorbing water. If this happens you will end up with bubbling and yellowing walls which is obviously not what you want to happen.
Plasterboard also should not go right down to the floor to allow for different flooring finishes. I like to have a gap at the bottom of my walls behind the baseboards so I can fit wires and cables for electronics. Even in this wireless world, sometimes it is useful to have ethernet cables or speaker wires hooked up for more power to your devices.
If you make the mistake of dry walling all the way to the floor, all is not lost! You can fix the problem, but it will take some effort on your part.
One of my favorite plasterboard cutting tools is a roto-zip. These tools have Gyproc or plasterboard bits that easily cut into the board. Using one of these is much easier than trying to cut a ½” of the bottom of the bottom with a utility knife. Before cutting, if you leave the board on the wall, use a 4’ straightedge or a chalk line to mark where you want to cut.
If you have the option of taking the board off the wall and just raising it to the desired height, that will save you from having to cut it. This is my favorite option, but I understand if you already have the higher up sheets installed and raising the sheets is not an option.
If you can however, I would recommend just taking the board off the wall and doing it the right way. I know it is extra work, but you will have a more professional-looking job this way. Then, proceed with the drywall finishing as you normally would.
How Much of a Gap Should I Leave Between an Existing Floor and the Bottom of the Plasterboard?
It is usually recommended that you leave a ½ inch gap between the bottom of the plasterboard and a finished floor. This not only allows for both expansion and contraction of the framing materials, but it also provides more ‘wiggle room’ upon installation. If you leave too little of a space, you may be forced to ‘jam in’ the sheeting which can damage or split the plasterboard.
It all boils down to how the floors are going to be finished. For example, will there be heated flooring added afterwards? These are things you should consider in advance. If you are not sure how you want to finish the floors yet, then just make sure you leave the ½ inch gap.
How Much of a Gap Should I Leave Between a Concrete Floor and the Bottom of the Plasterboard?

While the majority opinion is to leave ½ inch of space between the plasterboard and the bottom on any floor, be it finished or unfinished, some drywallers feel 5/8 of an inch is enough over a concrete floor. To avoid confusion, I would suggest you leave a ½ inch gap, regardless of the type of floor. This will ensure you have adequate space for movement as well as help make the installation process easier.
How to Properly Install Plasterboard Over a Floor?
Simply installing plasterboard over a floor is not enough. You need to do it properly otherwise, you will run into problems later such as rotting, warping and/or cracking walls. The best way to install gypsum board (with a gap) over a concrete or existing floor includes the following steps:
- Cut your plasterboard to length so it ends at the center of a stud. This is where you can butt another piece of plasterboard up against itunless, your piece can span the full width of the wall.
- Cut out holes for outlets and cable/phone boxes. You should now be ready to install your plasterboard.
- My favorite (and probably the easiest) way to install a sheet of plasterboard is to use a few pieces of scrap plasterboard and lay them on the floor against the wall where you want to install the board.
- This gives you a ½or 5/8-inch (depending on what thickness of board your using) gap between the plasterboard and the floor.
- Screw the board to the studs and that sheet of plasterboard is done. Proceed with the next sheet.
Now when you install the next level of plasterboard, you can use the already installed lower sheet as a brace to set it on while it gets screwed into place. This is one of the easiest ways to install plasterboard sheets. You can also put up sheets of plasterboard by yourself if you follow this process.
Something to note when installing drywall this way is to make sure you know how thick your flooring will be. Also, will anything need to be tucked under the plasterboard is another question you should answer in advance.
Conclusion
To conclude, you should never allow plasterboard to rest on the floor when drywalling. Instead, you should leave a small gap (about ½ inch) between the bottom of the plasterboard and the floor itself. The main reason is to allow for expansion and contraction of the framing material. Another reason is to prevent the board from rotting or warping should it encounter ground moisture as the result of a flood.
I trust this article has been of help to you. Thanks for reading and good luck!
